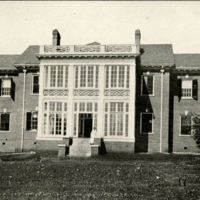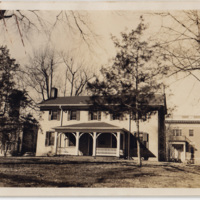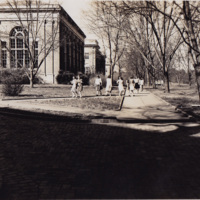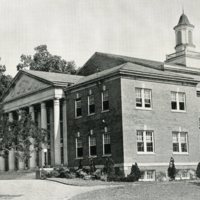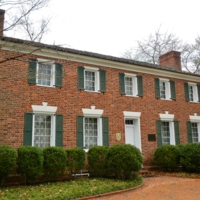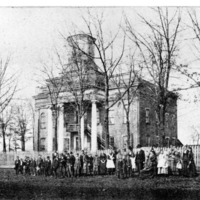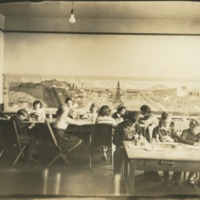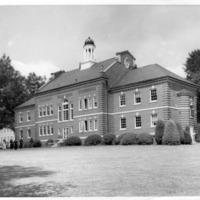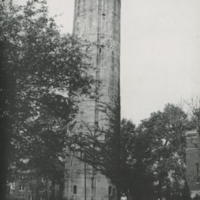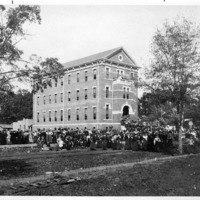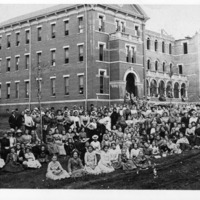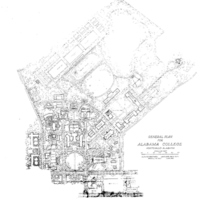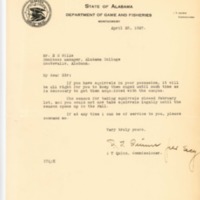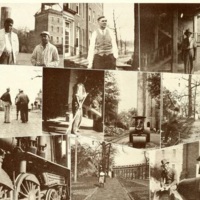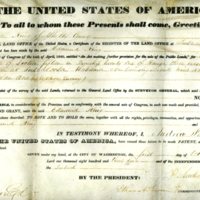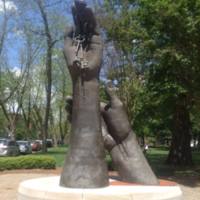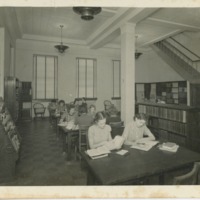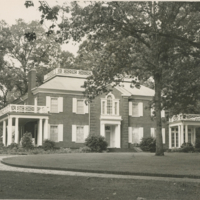Browse Items (18 total)
- Collection: Buildings and Landmarks of Montevallo
Sort by:
Peterson Hall
Peterson Hall, originally built as an infirmary, was named for the university’s second president, Dr. Francis Marion Peterson. Construction for the building began in May 1913, and it was ready to house patients less than a year later in April 1914.…
Wills Hall
Wills hall was the original library at the University of Montevallo with its origins as a women’s literary book club. The building went through renovations in 1968 and was replaced as the school's library in 1969 with.the opening of Carmichael…
Tags: buildings
Palmer Hall
Constructed in 1929, Thomas Waverly Palmer Hall (named after the university's third president) serves a variety of functions. It houses several of the University of Montevallo's administrative offices, most notably the registrar's office, and is…
King House
The oldest structure on campus is King House, built in 1823 by a Virginian planter named Edmund King who owned a large portion of land in Montevallo. King’s slaves used clay from the nearby river to make the bricks while imported glass windows…
Tags: Andrew Jackson, Edmund King, King House, Montevallo
Jeter Hall
This photo depicts a 1938 art class receiving instruction in clay modeling. Jeter hall was built in 1915 as an elementary school. It contained six classrooms, an auditorium, a music room, two storage rooms, a cafeteria, and one toilet. It functioned…
The Tower
The Tower, pictured above, is one of the most recognizable and historic structures on the University of Montevallo's campus. Erected in 1910, the Tower provided the Alabama Girls' Industrial School, the name by which the University of Montevallo was…
Tags: 1910, 1942, Alabama College, Architecture, buildings, Landmarks, Tower, Water
Squirrels on Campus
This letter states that the season for taking squirrels closed on February 1st and it would not begin again until the following fall. The letter was written by I. T. Quinn commissioner of the Alabama State Department of Game and Fisheries in…
Red Bricks
The University of Montevallo's red brick streets are not as new as some people might think. The impetus for this change came from the Olmsted Brothers, a landscape architect firm, that recommended brick streets in 1930 as a way to unify the entire…
Tags: Montevallo, Montevallo General Plan, Red Bricks, Sidewalks, WPA
Title deed of the Edmund King estate, Shelby County, AL
This is an original title deed granted to Edmund King. It is signed by President Andrew Jackson.
Tags: Edmund King, Montevallo
Becoming Sculpture
The Becoming Sculpture was created by Ted Metz, a University of Montevallo art professor. The sculpture, 16 feet tall and made of bronze, was unveiled on February 15, 2003. The pedestal underneath the sculpture is made of limestone and red bricks.…
Wills Hall
Photograph of Wills Hall which served as the campus library at the University of Montevallo from 1923-1968. During the 1940s, Alabama College, the state college for women, was a four-year degree-granting institution for women. Wills Hall was built in…
Flowerhill, the University of Montevallo's Presidential Home
Since its construction in 1926, Flowerhill has served as the home of the presidents of Alabama College and the University of Montevallo. Prior to the construction of Flowerhill, the presidents of the Alabama Girls' Industrial School and the Alabama…
